This home had an excellent layout that we wanted to maintain without disturbing too much of the original structure. We worked to install new wood-grain cabinets in the kitchen that provided space on both sides of the refrigerator. An island was added to house the upgraded applicances and create a small counter space for breakfast or lunch. Dark, hardwood flooring was added to the entire home, and the attached dining space was given some additional cabinet/counter space to accommodate entertaining. Look at how the light pours into this room and interacts with the wood!
In the living area, we continued the open floor plan and distressed wood flooring. The deck was addressed and incorporated as a more useful extension of the indoor living space. The perfect place to unwind after a long day. Click on the boxes below for larger images.
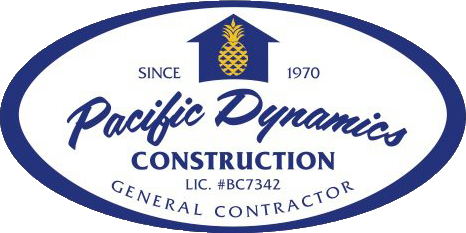

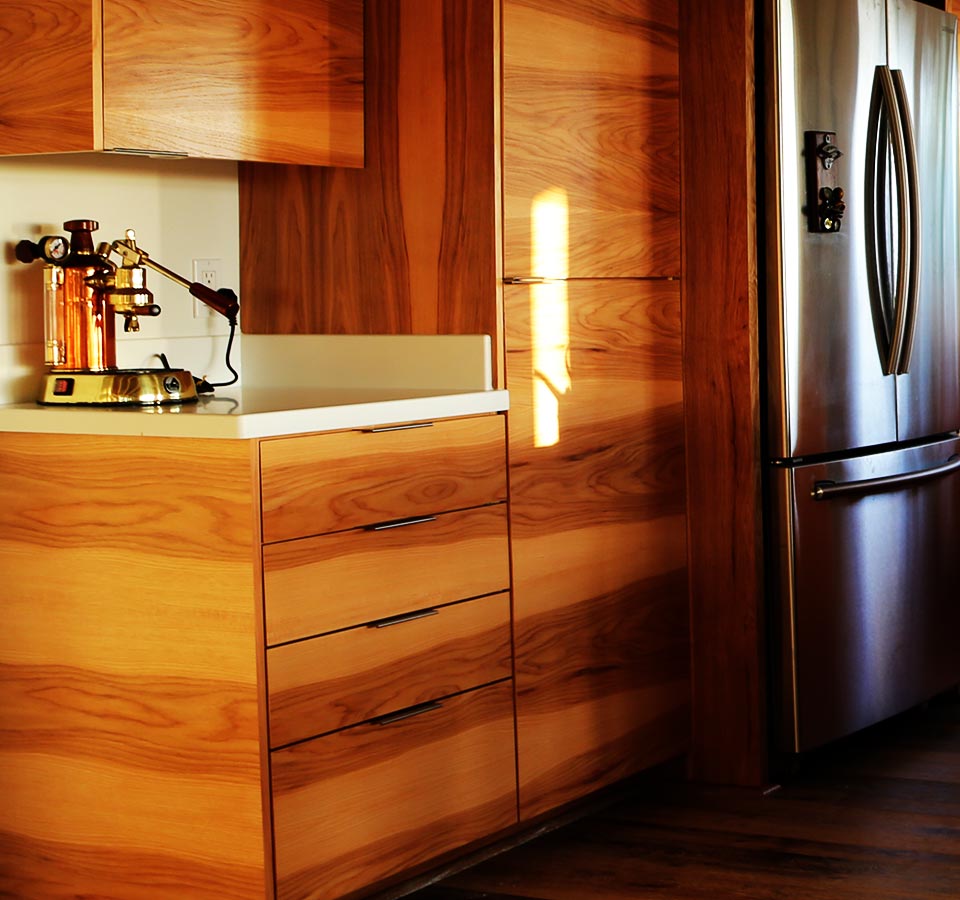
Hale Koa Upgrade Project
This home had an excellent layout that we wanted to maintain without disturbing too much of the original structure. We worked to install new wood-grain cabinets in the kitchen that provided space on both sides of the refrigerator. An island was added to house the upgraded applicances and create a small counter space for breakfast or lunch. Dark, hardwood flooring was added to the entire home, and the attached dining space was given some additional cabinet/counter space to accommodate entertaining. Look at how the light pours into this room and interacts with the wood!
In the living area, we continued the open floor plan and distressed wood flooring. The deck was addressed and incorporated as a more useful extension of the indoor living space. The perfect place to unwind after a long day.
In the living area, we continued the open floor plan and distressed wood flooring. The deck was addressed and incorporated as a more useful extension of the indoor living space. The perfect place to unwind after a long day.
Contact Us
Scroll ›
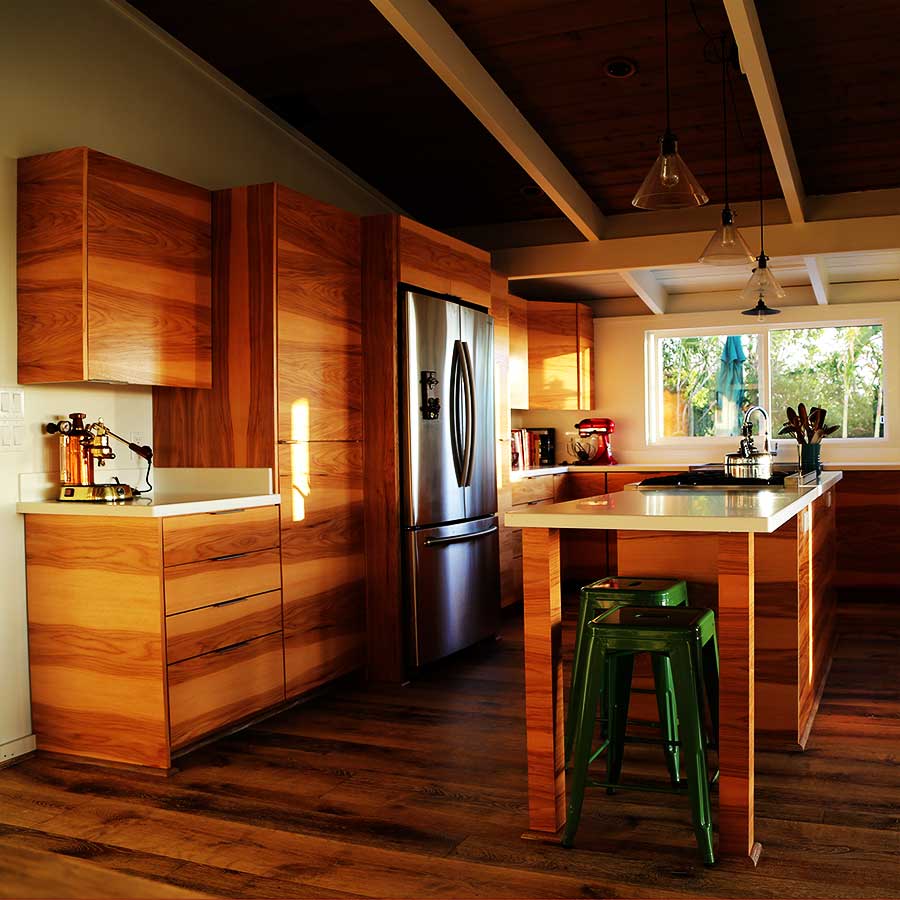
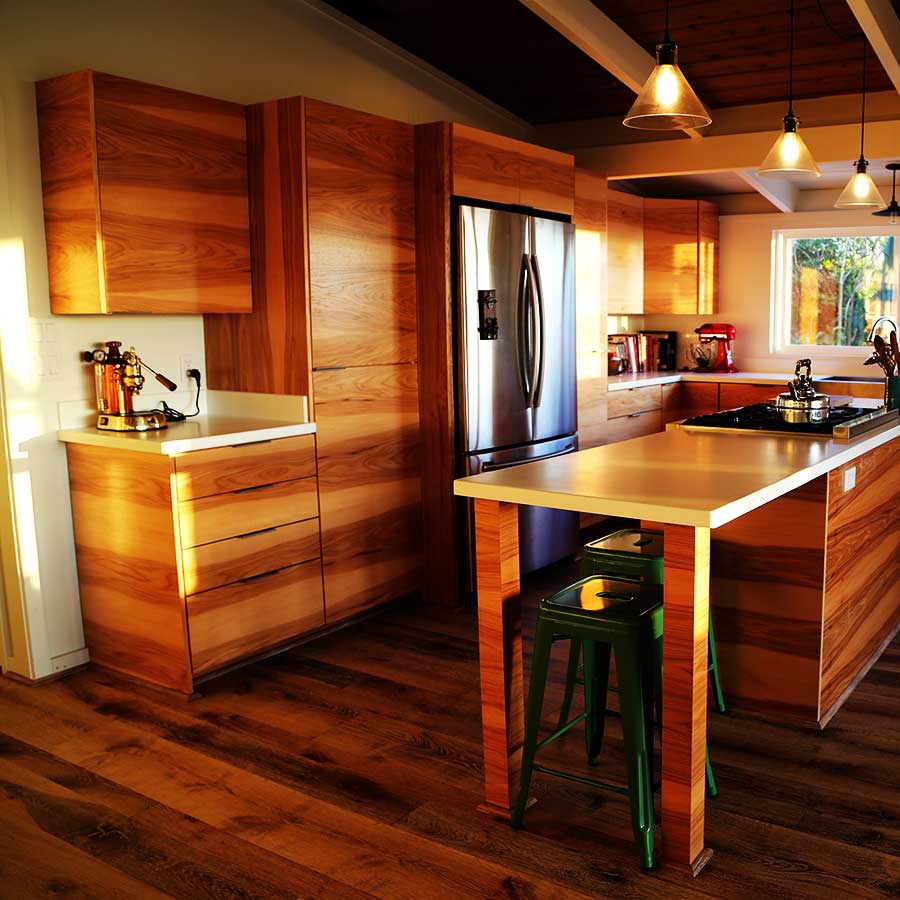
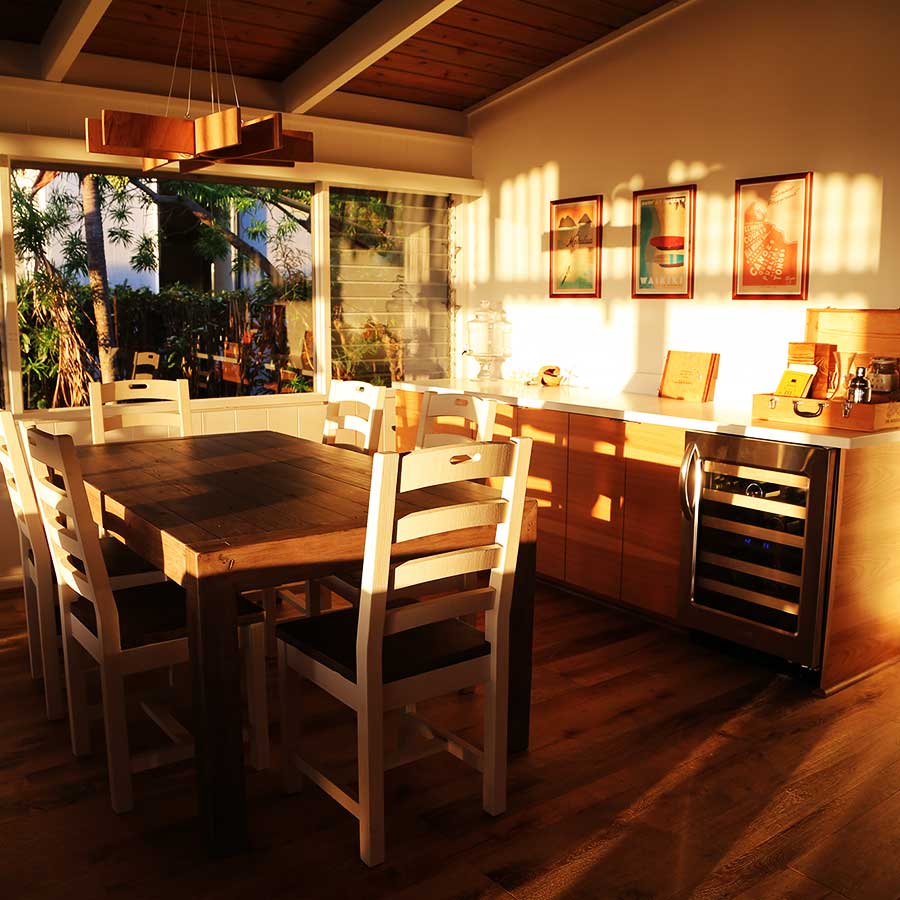
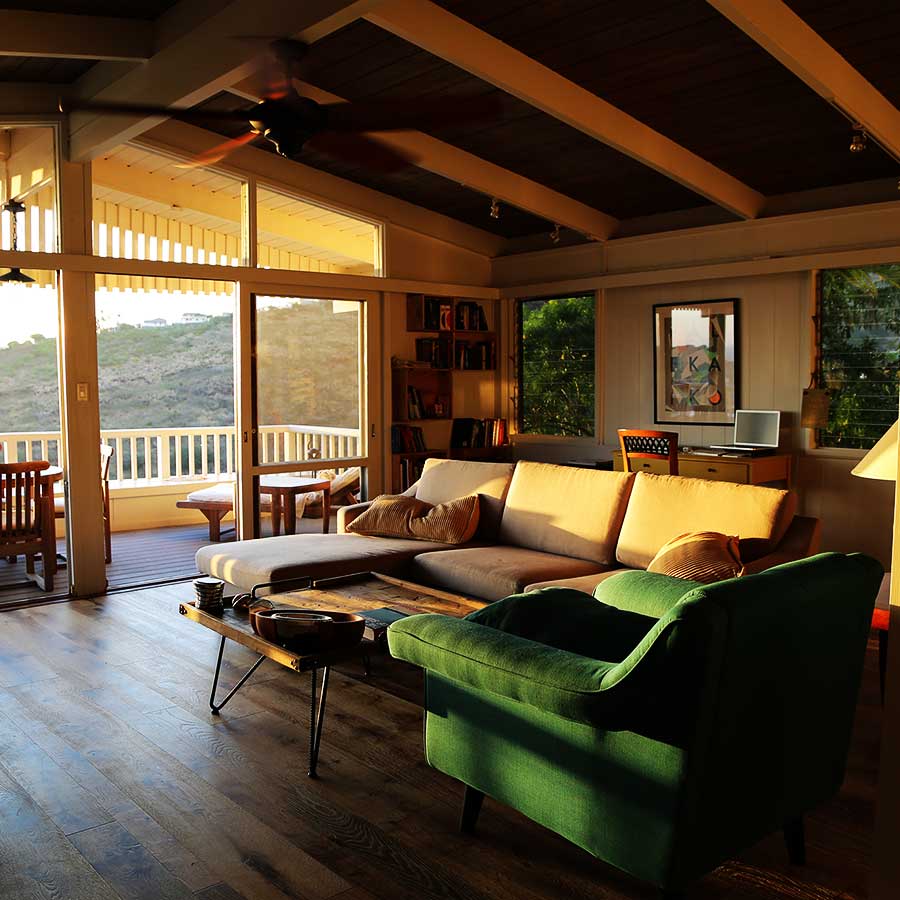
Lic.# BC7342 | 808.261.1615